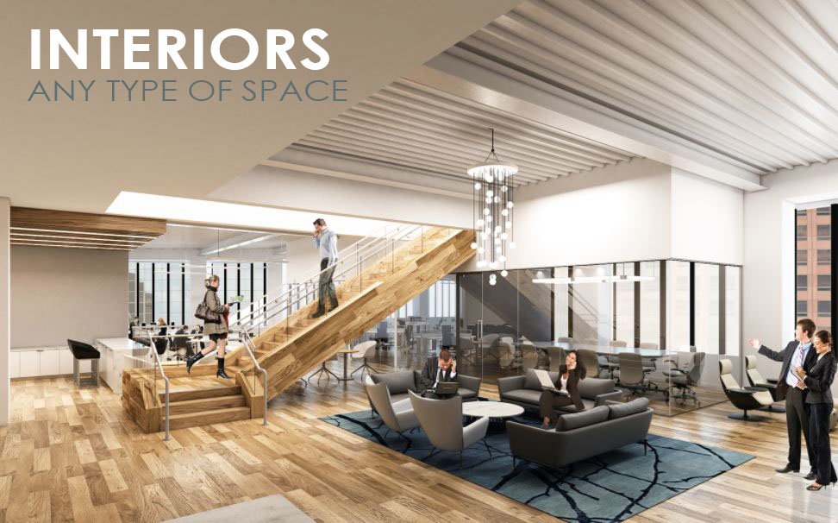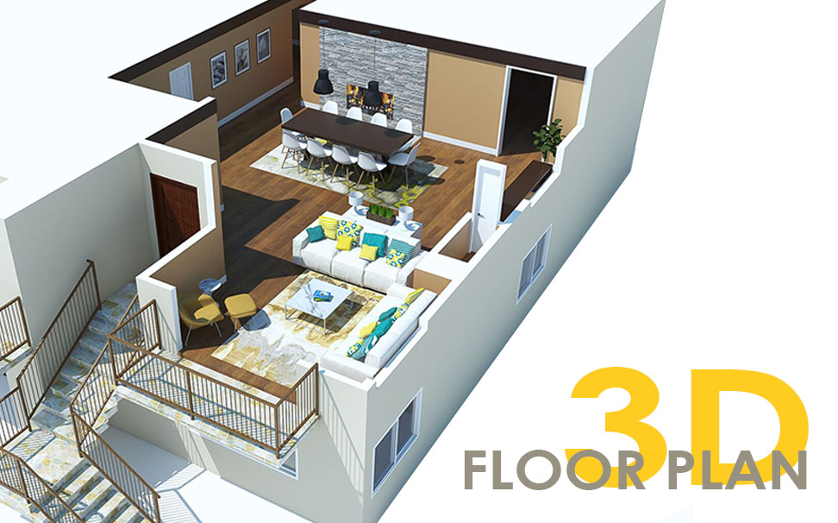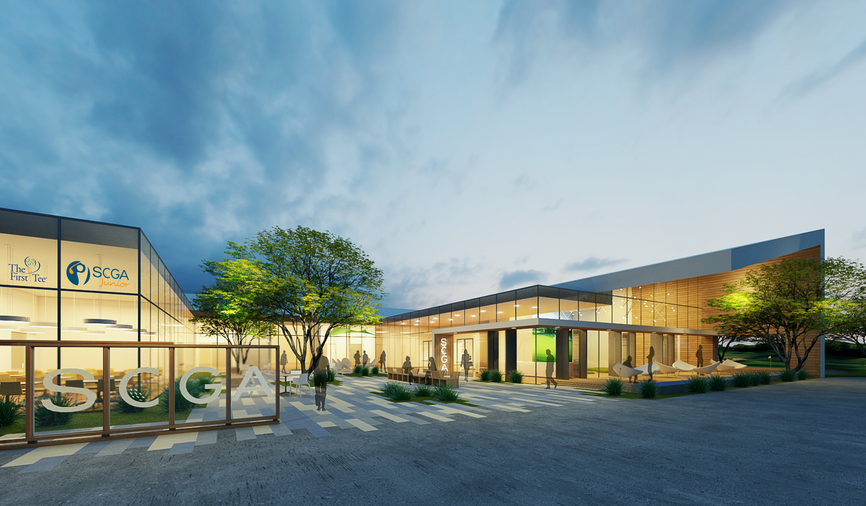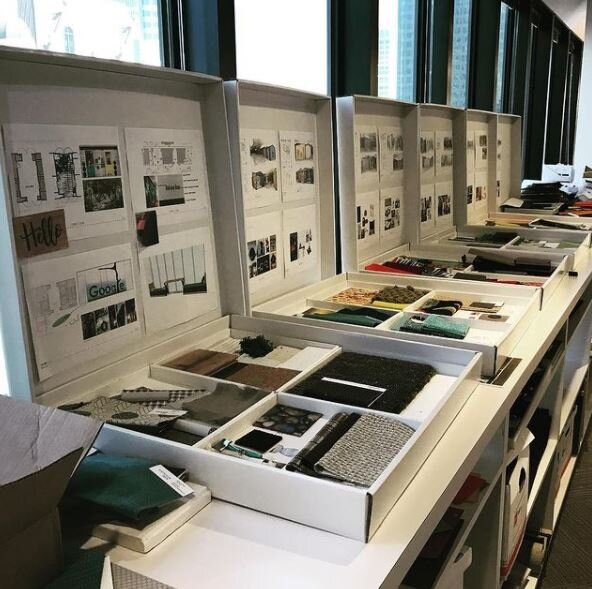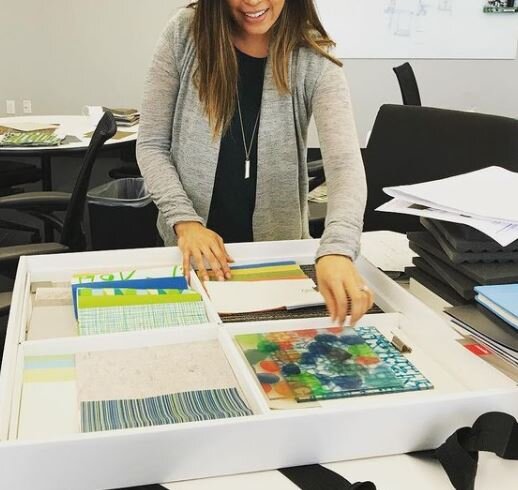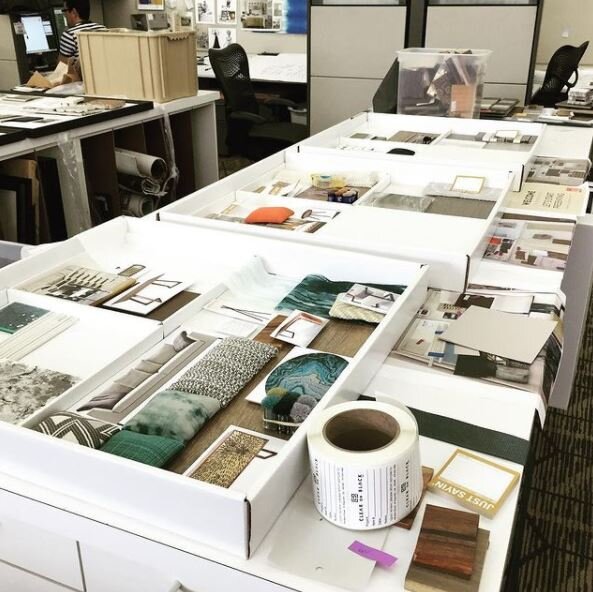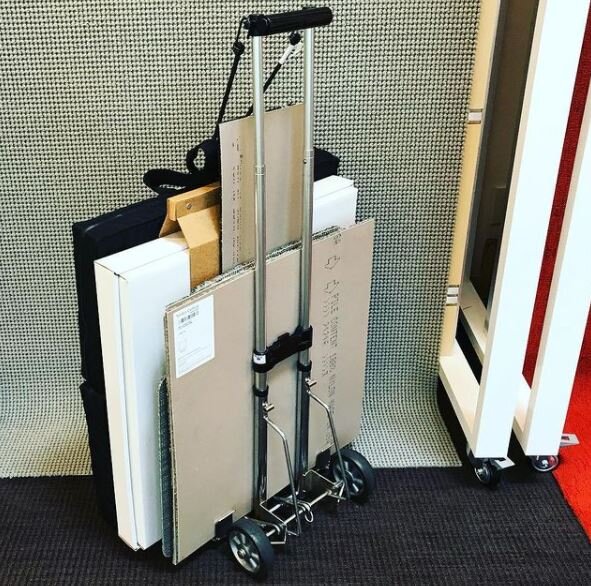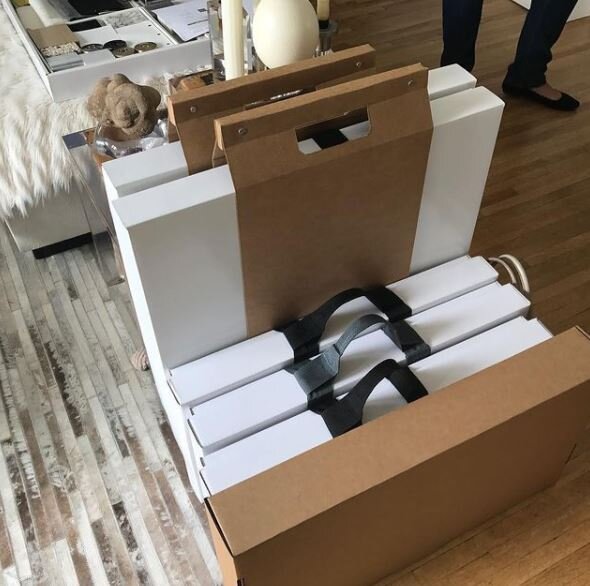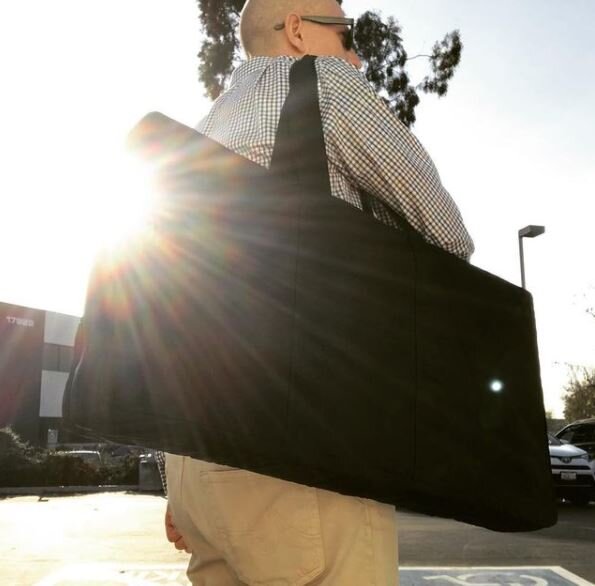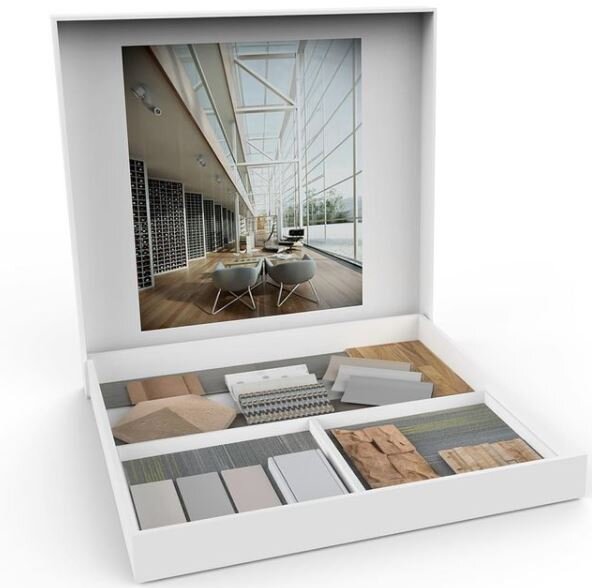STILL IMAGE RENDERINGS
Architectural renderings are used to help visualize the complete design of an interior space, an exterior facade, a furniture design, etc. RedWagonCollective creates realistic imagery that highlights the lighting, shadows, colors, textures, scenery, etc. to give your client a better insight and to emphasize the finished design. We provide various types of renderings, including 3D views, 2D & 3D floor plans, furniture renderings, etc.
We also accommodate a variety of rendering quality options to fit your design preference. To see these rendering quality options, please click the button below.
ANIMATION
Architectural animations help portray the complexity and architectural qualities of a designed space by taking you on a virtual tour. At RedWagonDesignCollective, we provide animations that portray the design and feel of a space to help communicate every detail so that your client has a deeper understanding of what their finished project will look and feel like.
VIRTUAL REALITY
360° panoramic views have become a popular visualization tool in the world of architecture and interior design. It provides the client with a riveting experience of the design as they look and move around their space. Virtual reality panoramas allow you and your client to tour the space at your leisure so that you can take in every little detail of the design.
PRODUCTION
For our production work, we utilize BIM (building information modeling) software, such as AutoCad and Revit, which allows us to create 2D plans, 3D models and help to create renderings if you choose. AutoCad is ideal for 2D drawings, while Revit is a powerful tool for both 2D drawing and 3D modeling projects. Revit allows for changes to be made to the model and plan simultaneously, which leads to a more efficient and cohesive workflow. If 3D visualization is requested, we can quickly generate renderings from Revit.

